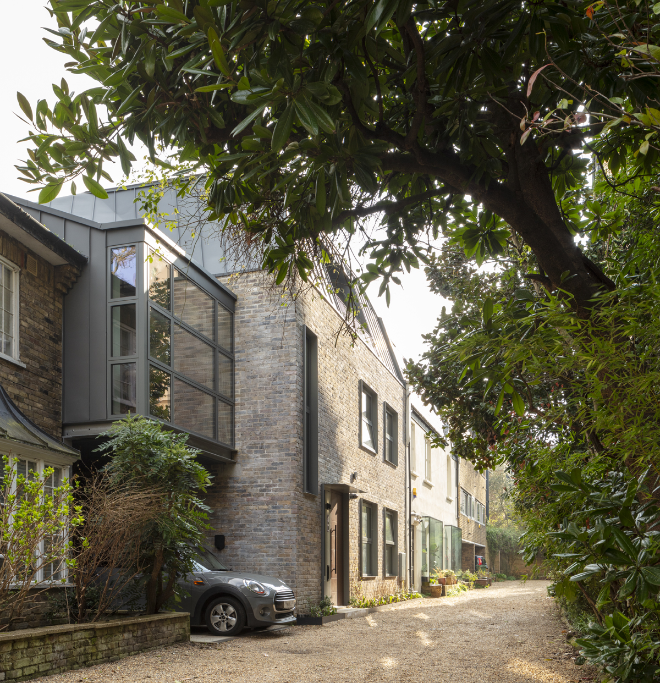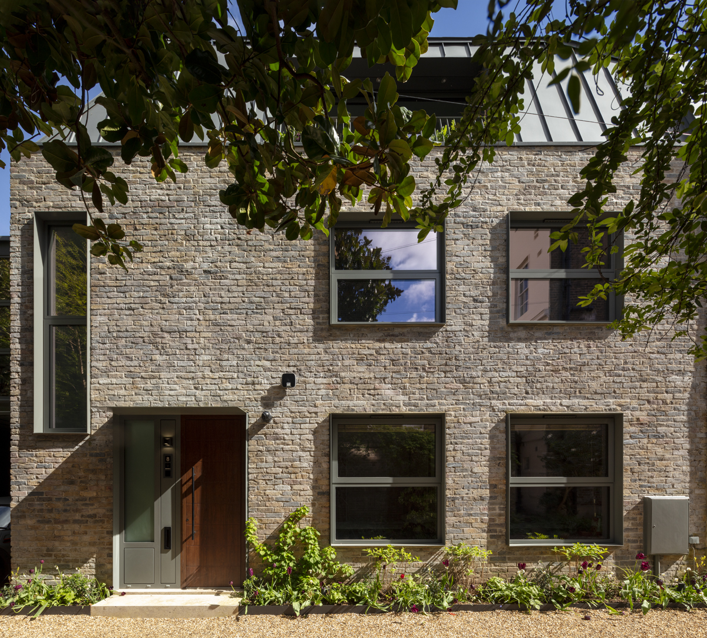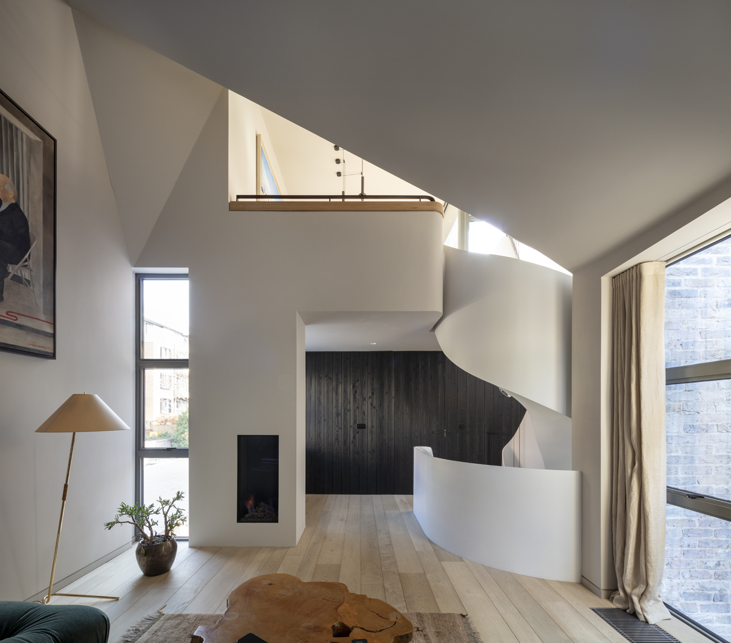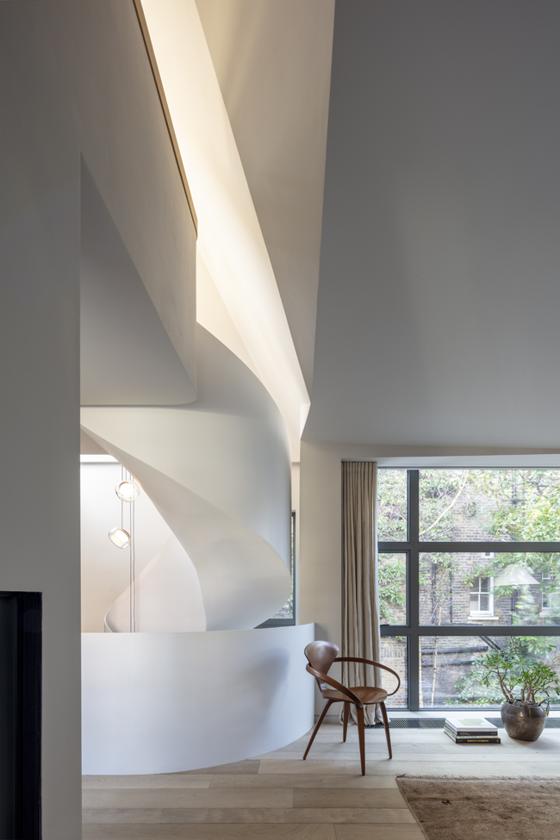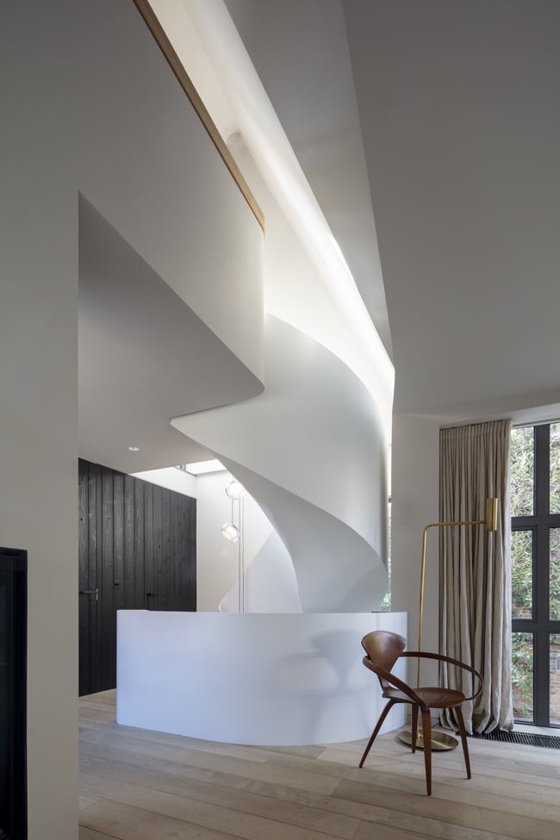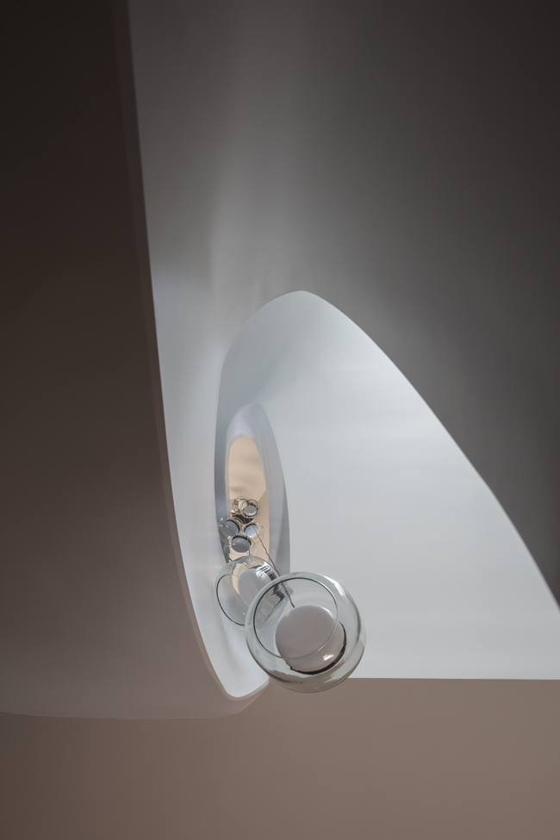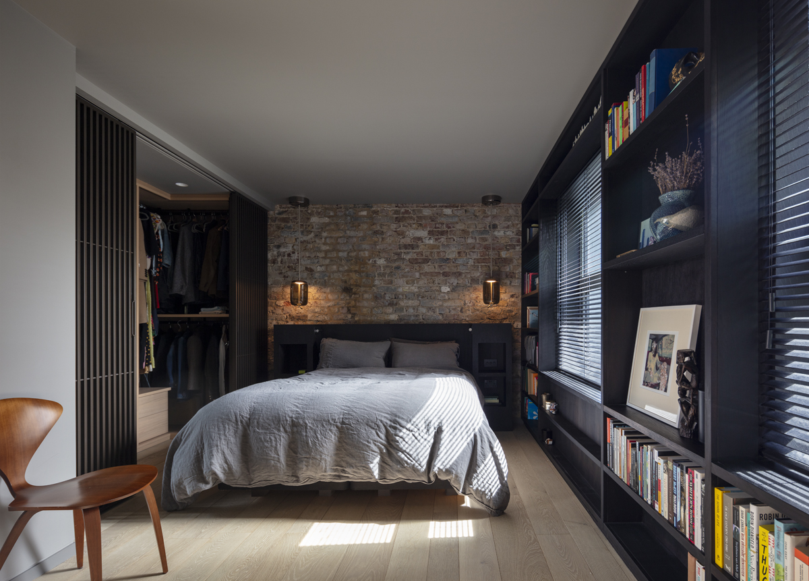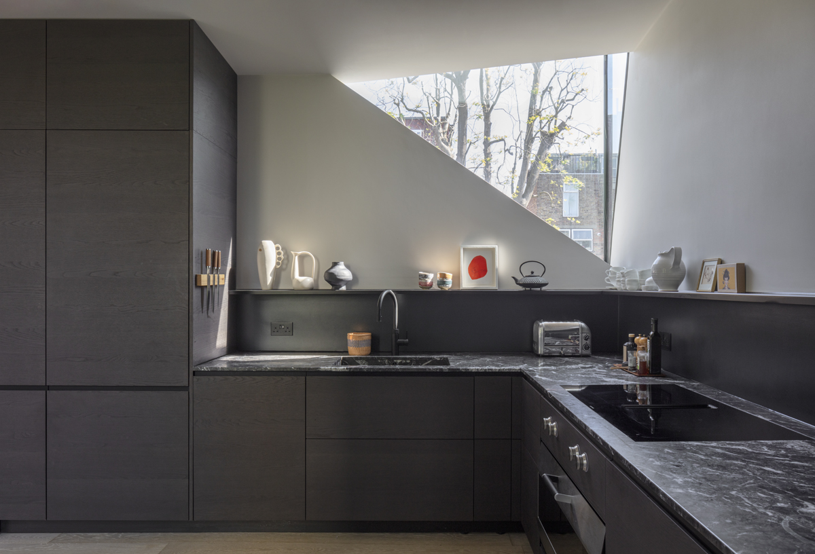The transformation of a small family house on a secluded mews in the Primrose Hill Conservation Area involving the extension and refurbishment of a two-storey property. Additional space is gained on the roof and with a side extension on the first floor. ‘The extensions are joined as a continuous folded and facetted volume formed around the original 1960s brick structure and defined by a zinc-clad envelope’.
Published in the New York Times and Domus, Italy.

