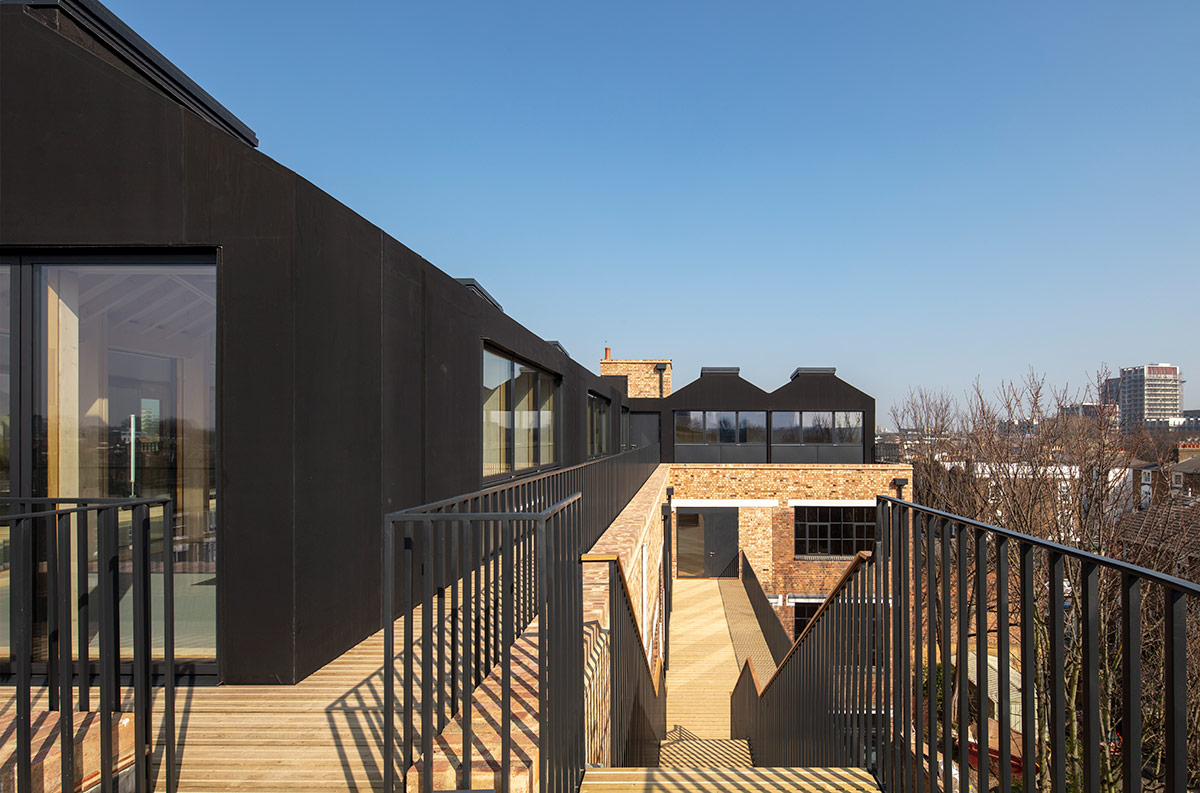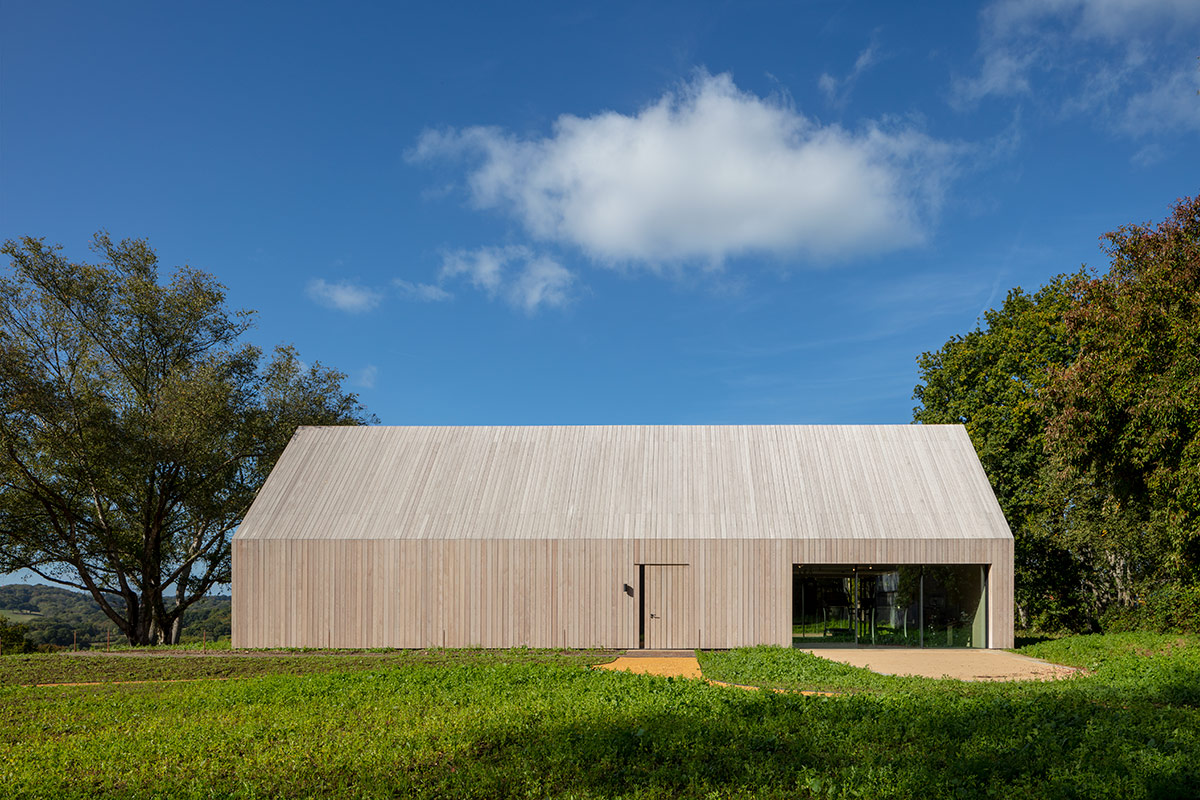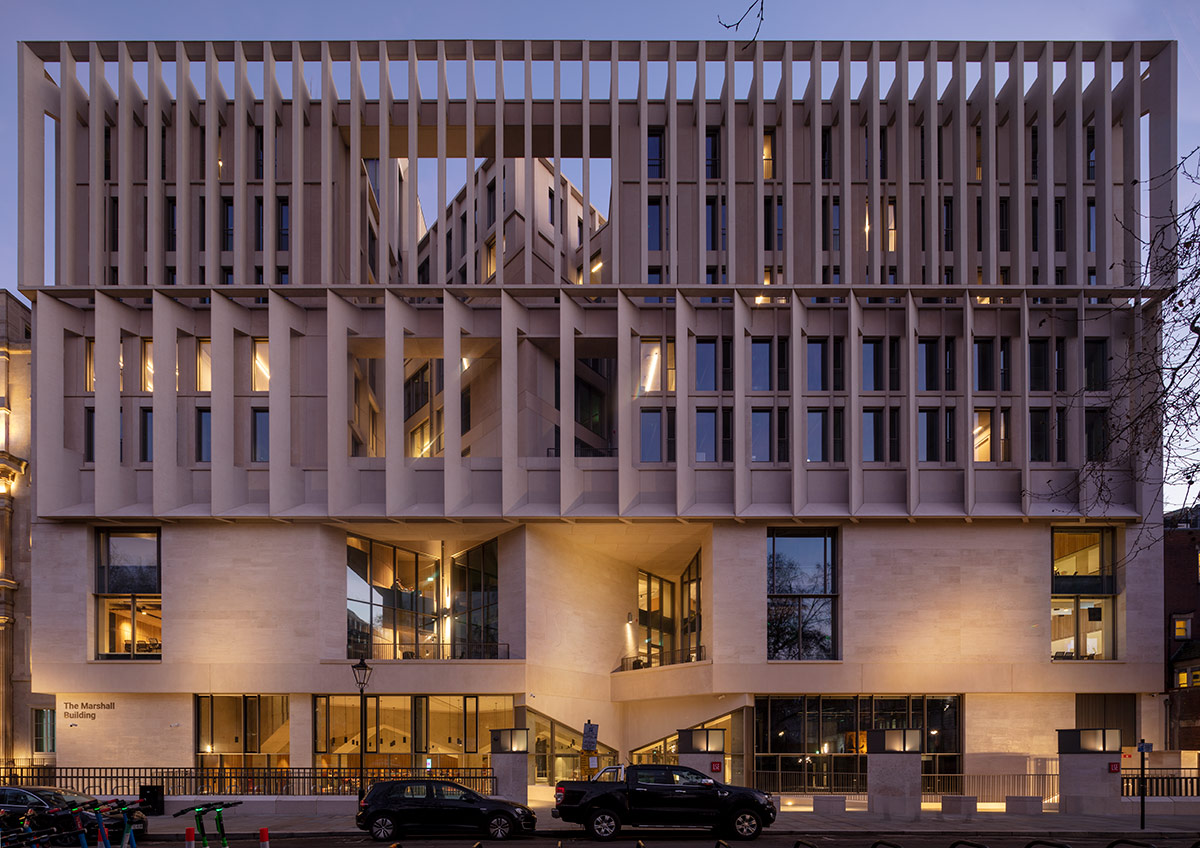05 Jan 98-100 de Beauvoir – Henley Halebrown
[vc_row css_animation="" row_type="row" use_row_as_full_screen_section="no" type="full_width" angled_section="no" text_align="left" background_image_as_pattern="without_pattern" css=".vc_custom_1513777931265{padding-top: 4px !important;}" z_index=""][vc_column][vc_column_text] 98–100 De Beauvoir Road, London - Henley Halebrown. Studio space for small businesses in Hackney’s De Beauvoir Town. [/vc_column_text][/vc_column][/vc_row]...










